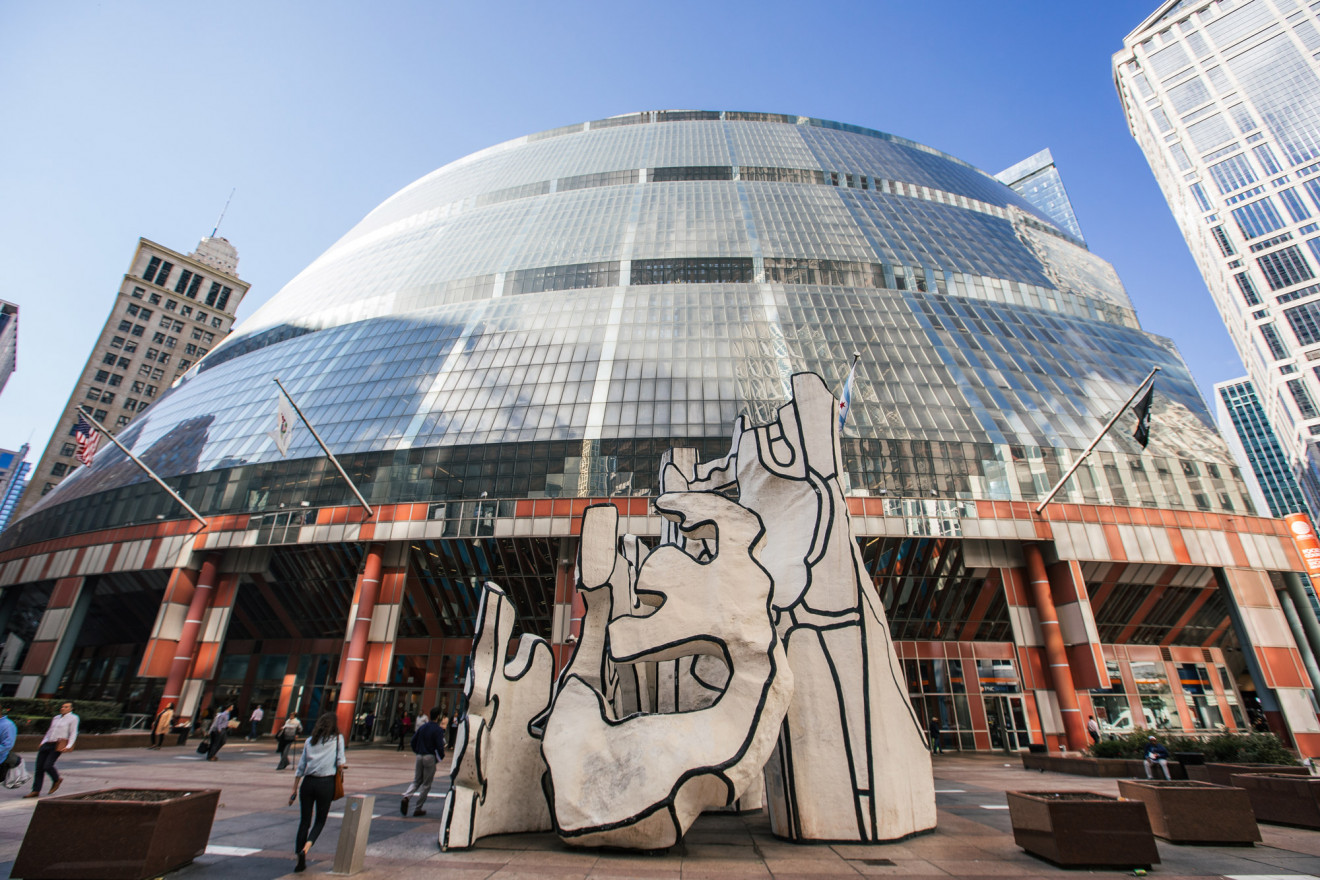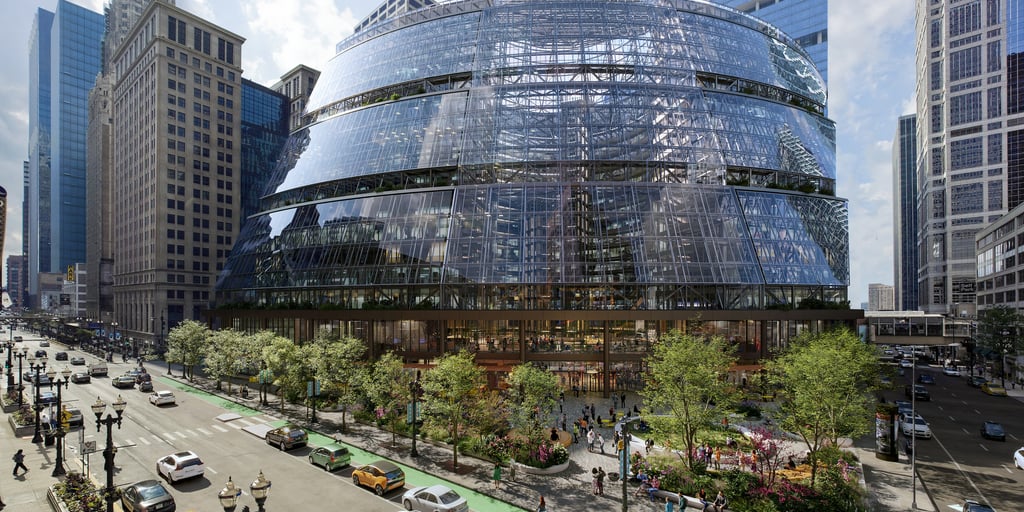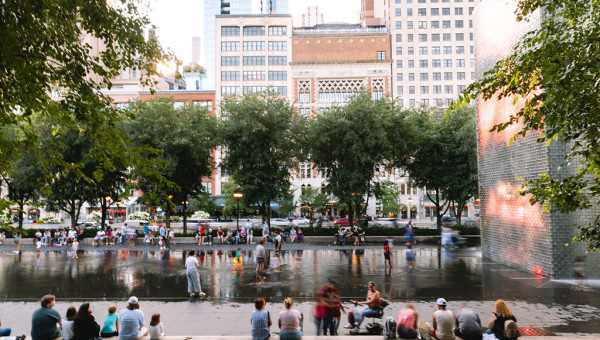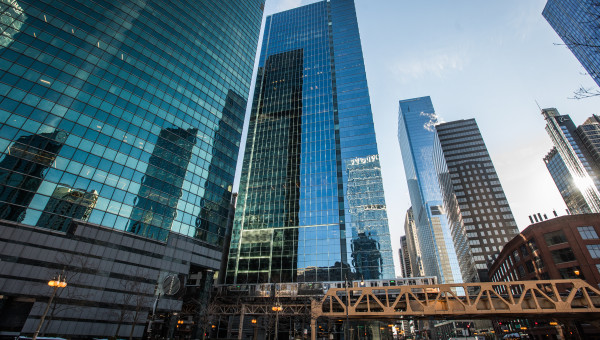Posted 2 years ago in Trending
2 MIN READ – Google recently unveiled exterior renderings for the redevelopment of the James R. Thompson Center. Google has called Chicago home since 2000 and will soon call the Loop home as well.
A blog post published by Google and recent Crain’s article from John Pletz and Danny Ecker detail what Chicagoans can expect in the coming years:
Crain’s stated:
“It’s a welcome sign of progress on one of the most highly anticipated projects in Chicago in recent memory. Coming out of the depth of a pandemic that hobbled downtown, Google’s surprise announcement to team up on the Thompson Center with developer Michael Reschke’s Prime Group and Quintin Primo’s Capri Investment Group, gave the city a much-needed morale boost.
‘At a time when Chicago, and specifically the Central Loop, needs a major win, there couldn't be a larger one than Google," said Cushman & Wakefield Vice Chairman Ari Klein, who negotiates downtown office leases on behalf of tenants…’”
Google aims for the new mixed-use building to keep the integrity of Helmut Jahn’s iconic structure, while enhancing several key components that kept the building from environmental efficiency. For a building like the Thompson Center, this isn’t easy. To achieve Google’s carbon-free aims, the building’s facade and internal systems have to be completely replaced. The new triple-pane glass exterior will improve both the thermal performance of the building and the comfort of those inside by requiring less energy to heat and cool. New glass features will improve the building aesthetics, while maximizing natural daylight and views.

In the blog post, Karen Sauder, Google Chicago Site Lead said, “Covered terraces along three levels of the southeast perimeter will offer new greenspaces. With more natural light, access to greenspace, and biophilic design elements that borrow from nature, the original design’s ode to transparency and openness will live on.
When we set out to redevelop the Thompson Center with The Prime Group and Capri Investment Group, it was important to us that we honor the postmodern legacy of the building…Not only is it a sustainable way to create offices, but it also honors the history of the communities we call home.
For the Thompson Center, we’re working with the building’s original architects at Jahn to help bring the design into the 21st century while maintaining its iconic form. The Thompson Center’s signature 17-story, light-filled atrium will remain. Additionally, the covered colonnade at the base of the building will be redesigned to allow for an enhanced ground floor experience, including opportunities for more food and beverage retail and seasonal activations of the plaza.
When it opened, the Thompson Center was intended to be a new kind of gathering space for Chicagoans. After all, it’s the only building in the city where six L train lines converge — connecting Chicago’s South, West, and North sides. With a new and improved CTA experience, the Thompson Center will continue to serve commuters and will be perfectly positioned to welcome current and future employees from every corner of Chicago. And our hope is that this reimagined building becomes something more: a thriving community destination for all Chicagoans in a revitalized Loop neighborhood.”
Construction begins in early 2024 with anticipated completion mid-2026.

photo credit Google



