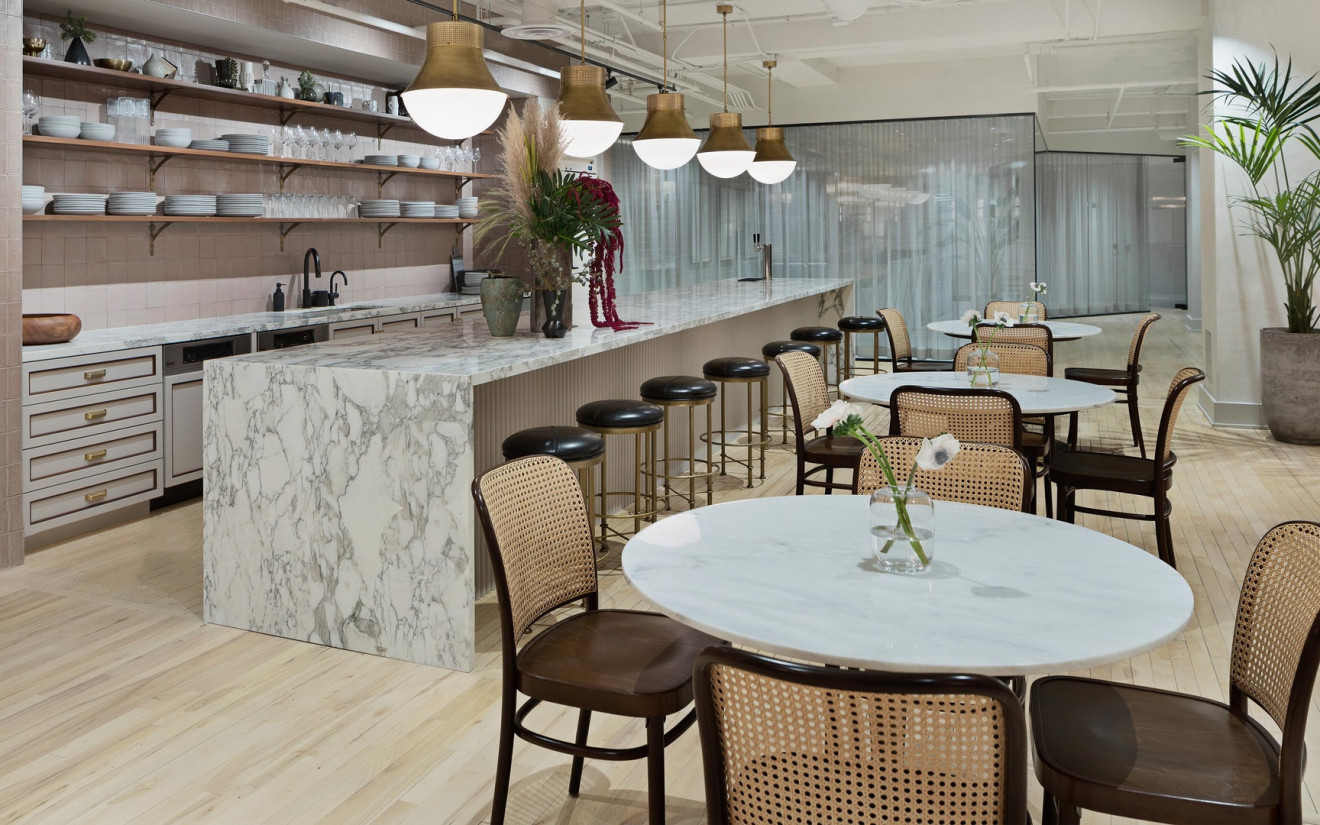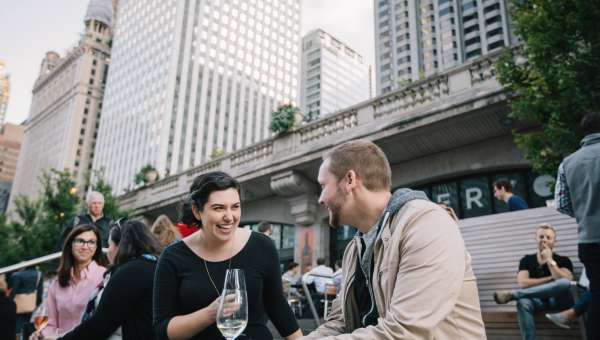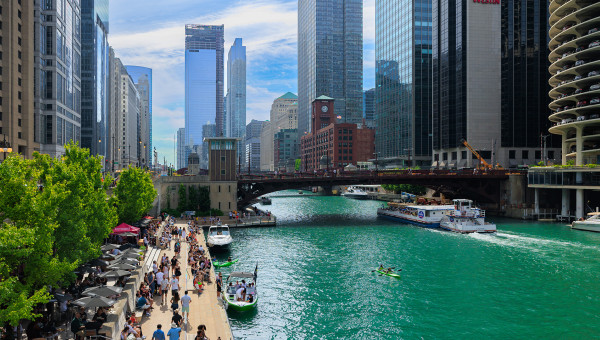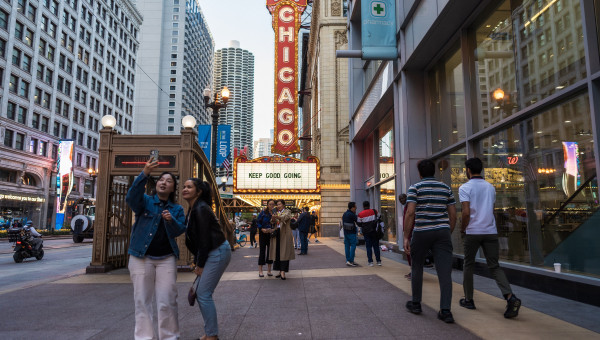Posted 3 years ago in Trending, office spaces
2 MIN READ – Crain's Chicago Business has revealed the winners of their annual "Coolest Offices Contest" and a handful of these winners reside right here in the Loop. Are we shocked? Of course not! Read below to see which Loop office spaces stood out as Chicago's coolest.
According to Crain's Chicago Business, here are the cream of the crop of Loop office spaces:
Bond Collective-the Loop
Space: 70,000 square feet over two floors in the Civic Opera House building.
Cool because: The design is sophisticated and relaxed with dusty tones of blush, griege and steel blue. Custom booths are upholstered in plush fabric, while a gorgeous circular sofa invites employees and guests to unwind. Combined with bleached wood floors, natural wood tones and marble surfaces, the space has more in common with a chic hotel than a typical office.
The Mom Project
Space: Top two penthouse floors of the Civic Opera House.
Who did it: Eastlake Studio.
Cool because: The space boasts breathtaking views from every direction with massive circular windows that create an open and airy feeling.
Coolest feature: The 15th-floor roof deck—nothing beats access to fresh air and a stunning view, but the large open loft that doubles as a giant meeting and event space is a close second.
Why employees like it: The office was built with collaboration in mind, and it feels like a private coworking space for employees. Plus, conference rooms pay homage to influential women such as Serena Williams, Maya Angelou, Frida Kahlo, Rosa Parks and Ruth Bader Ginsburg, a nice touch for a company committed to helping women remain active in the workforce.
United Airlines
Space: 4th and 5th floor amenity spaces of corporate headquarters in Willis Tower.
Who did it: Gensler
Cool because: The space incorporates artifacts from the company’s history into the design, such as lettering from a decommissioned hangar, an engine inlet and 747 airplane windows.
Coolest feature: A library featuring vintage travel posters and soft lighting that invites connections and conversations and two expansive green spaces outside, complete with terrace furniture and rooftop views.
Why employees like it: Tons of natural light, and the whole vibe is more art-museum lobby than corporate cafe.
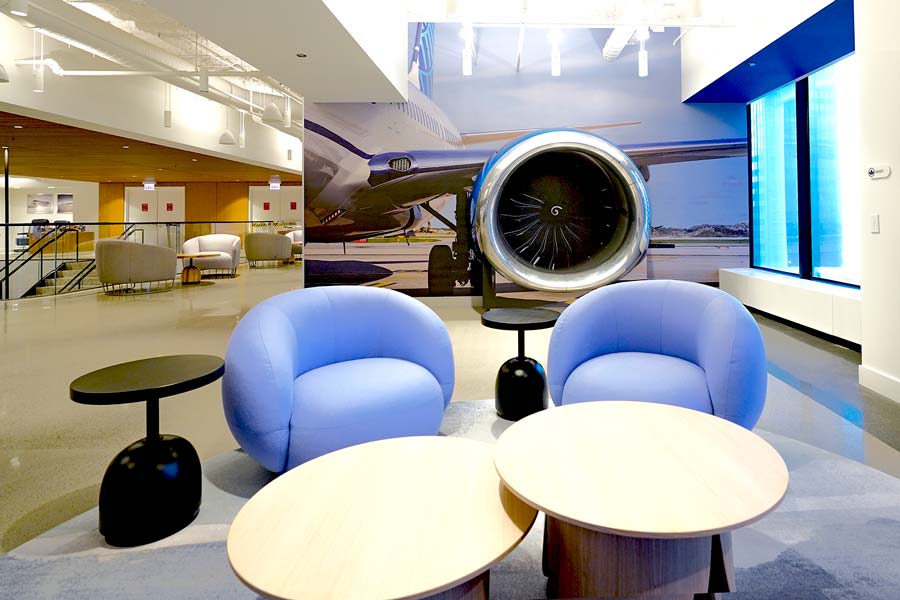
EY Chicago
Space: Two floors of an office building on Upper Wacker Drive.
Who did it: Perkins & Will.
Cool because: The design offers a more casual, residential atmosphere that inspires people to return to the office. Plans are organized around zones called The Clouds, noted for their curved ceilings. Outfitted with full-height glass or playful ceiling light fixtures, these spaces provide an abundance of natural light and dynamic views to outside. Jewel-toned colors, light wood, layered textures and live plants create a warm, inviting space that feels more like home than an office.
Coolest feature: Distinct hospitality spaces such as a barista-staffed café serving specialty beverages; a grab-and-go market offering fresh, locally sourced food, and an indoor play terrace that can accommodate live music as easily as table tennis.
Why employees like it: The space offers more than 40 types of work settings—from open booths to team rooms with privacy drapery—that support differing behaviors and postures throughout the day. Workspaces and day lockers can be reserved via a phone app. Additionally, employees have access to privacy rooms with spa-like finishes and single-use, all-gender restrooms.
Read the full article from Crain's Chicago Business and see what other offices spaces made the cut here.

